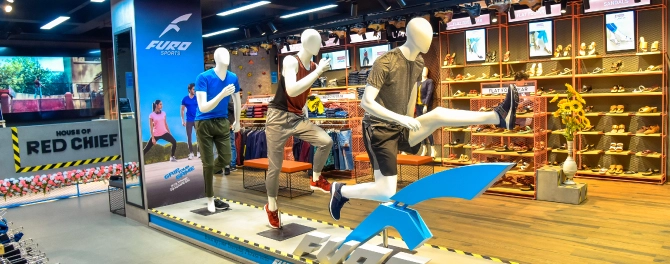Retail Store Layout and Space Design


Your store is more than a place to sell—it is where your brand comes alive.
At D'Art, we develop immersive, user-focused, and strategic space designs that appeal to the eyeballs of potential customers, increase foot traffic, guide shopper journeys, and drive conversions.
From concept and design to execution, we provide complete retail solutions under one roof to ensure that every detail reinforces your brand identity and delivers a seamless retail experience that lets you acquire a competitive edge in a crowded marketplace.
Facing these Retail Space Design challenges?
1. Poor space utilization: Cluttered layouts or empty corners inside your store either overwhelm or underwhelm your customers. How can you maximize every inch of your retail space to strike a balance between aesthetics and functionality?
2. Poor navigation and inconsistent customer flow: Due to a lack of mindful zoning and signage, your customers cannot seamlessly navigate throughout your store. Is there any way to design a space that automatically guides customers and allows them to explore the store without any hassle?
3. Lack of brand expression: There is a lack of consistency amongst your stores. How can you design a retail space that effectively conveys your brand's story, values, and personality?
4. Outdated store environment: In this rapidly evolving era, retail trends, technology, and consumer preferences also evolve constantly. However, a static store design might give an outdated or irrelevant impression. What can help you revamp the space to stay modern while maintaining its brand essence?
5. Inflexible store design: Promotions, seasonal campaigns, and changing product categories demand adaptability. In the case of rigid layouts, it will be difficult for brands to update displays or reconfigure space. So, is it possible to create a modular, future-ready environment?
6. Low emotional engagement: Visitors might get attracted to your store, but may not linger, interact, or make a revisit. How can you transform your store into a memorable experience that deepens emotional connection and fosters brand loyalty?
Of course, these aren't the only space design challenges brands face. At D'Art, we understand that every retail journey is different. As a result, we work closely with our clients to design solutions that match your unique space, vision, and customers.
How We Deliver Retail Space Designs That Work
At D'Art, we address your challenges with strategic design and layout planning.
1. Brand Identity Integration: Our retail store design process begins with a thorough audit in order to determine your brand's DNA and further ensure that every retail element, including colors, lighting, materials, finishes, and spatial layouts, perfectly aligns with your brand's identity and messaging.
2. Consumer Journey Tracking: During the retail store layout planning, we analyze real-time data, including heat maps, customer feedback, transaction records, and spatial analytics. This helps us develop a customer-centric design that is not just about products but also enhances engagement at every touchpoint.
3. Aesthetically Pleasing, Functional Layouts: A retail store or shop design should not just look good. Instead, it should be fully functional and work well. At D'Art, we create layouts that ensure smooth navigation, optimal shelf placements, and operational efficiency, along with also maintaining an aesthetically appealing look and feel.
4. Turnkey Implementation: We do not stop at store design. D'Art is known for providing complete retail solutions under one roof. Hence, irrespective of whether you are looking for services related to concept, design, manufacturing, or execution, our team will take care of everything.
Why Do Brands Trust D'Art?
Customized Design Solutions: We do not use any generic templates. Instead, our team of experts develops brand-specific designs. Each and every retail space we design and deliver translates the brand's identity, values, and goals into a space that directly communicates with your target audience.
Customer Centric Spaces: Our professionals ensure that the developed retail environment is a reflection of consumers' behaviors, expectations, and needs. This helps in boosting engagement, maximizing dwell time, and positively influencing shoppers' buying decisions.
One Stop Solutions: At D’Art, thinkers are not creators and creators are not thinkers. We have dedicated in-house teams for every retail solution, including strategy, store layout design, space interiors, manufacturing, and execution. This integrated approach helps us efficiently meet deadlines, maintain complete control, and deliver consistent quality across different locations and store formats.
Our Global Director - Design Mr. Sameer Khosla quoted the words of Dr. Ralph Speth:
"If you think good design is expensive, you should look at the cost of bad design"
Circulation and flow shape how customer flow shapes how shoppers will move throughout a retail space. This influences visibility, engagement, and purchasing behavior. A well designed layout guides customers intuitively, highlights key products, and prevents overcrowding. Strategic circulation will not just maximize customer dwell and encourage exploration but will also create a seamless shopping journey that perfectly aligns with store goals and customer satisfaction.
Yes! Lighting is indeed one of the most significant aspects of a store's design. It enhances product visibility, sets the mood, and creates an inviting shopping environment within the store. In addition, appropriate lighting perfectly highlights displays, defines zones, and draws attention to focal points, which further results in a stronger brand identity and positively influences customer emotions.
Brands can impact the environmental effect of their stores by opting for eco-friendly materials, energy-efficient lighting, and waste-reducing construction methods. Apart from environmental supervision, a sustainable store design will reduce long-term operating costs and enhance profitability as well.
In order to ensure that the store isn't just aesthetically appealing but completely functional as well, brands need to be mindful about every retail element and its impact on their customers.
Retail brands can utilize digital technologies like augmented reality, virtual reality, interactive displays, and experiential zones to establish an engaging store design and increase customer satisfaction and loyalty.
The store layout serves as a significant aspect that appeals to your target audiences and encourages them to step inside the store. Brands can evaluate and improve their store layout by utilizing heat map analysis and performing A/B testing.